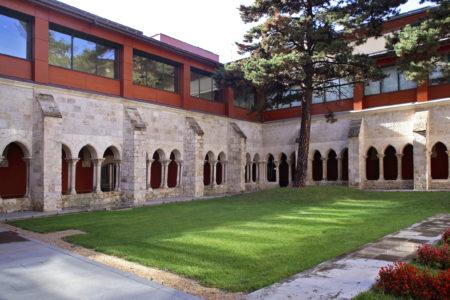The building is located in the old rooms of the convent (mainly the cloister, the chapter room and refectory). It is shaped in the Greek letter pi. Its main facade onCalle Madrid allows you to see the elements of historic-artistic character through an open portico. The works rescued the cloister, with three of its walkways and stone flooringfrom the 16-17th centuries in perfect condition, the ancient Chapter room, now a Meeting Room, and what was the oldRefectory (now a theatre). The surface area measures 6,532 m2, spread over the ground floor and two heights organised on different levels. Its ‘Castile and Leon’ library also stands out.
This monastery was a pilgrimage place because of the effigy of the “Cristo de Burgos”, now at the cathedral. This carving was the object of devotion for many famous characters in the history of Spain such as Saint Teresa of Avila or Saint Ignatius of Loyola. Every monarch from Isabella I of Castile to Carlos II has passed through its chapel.



